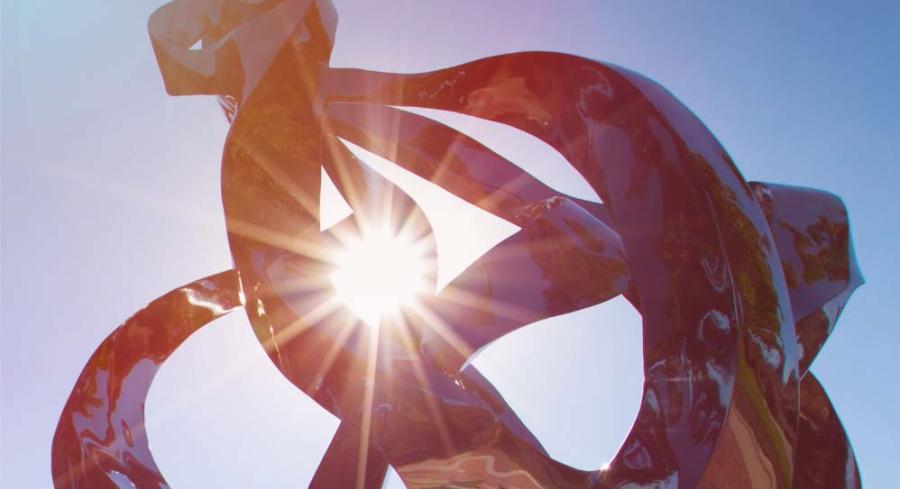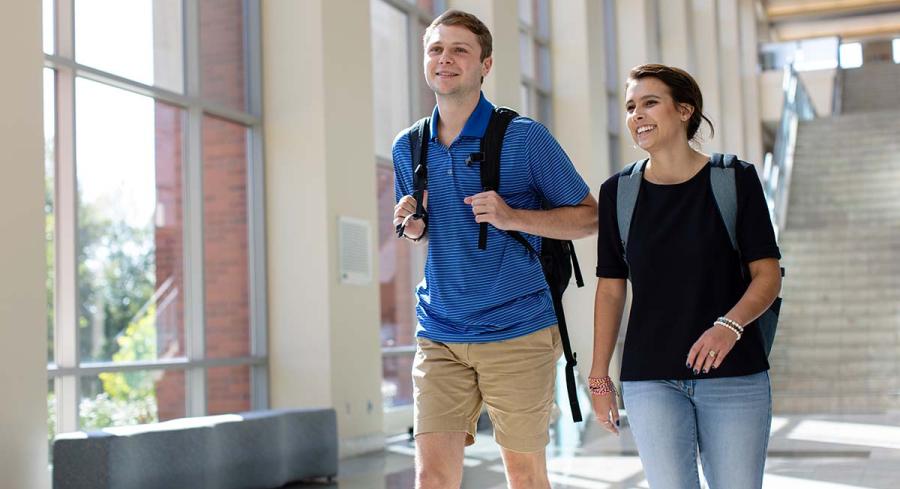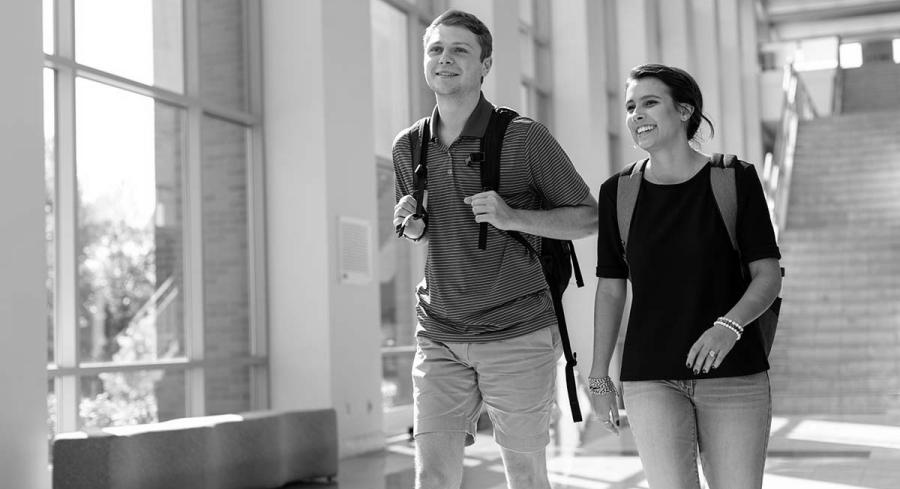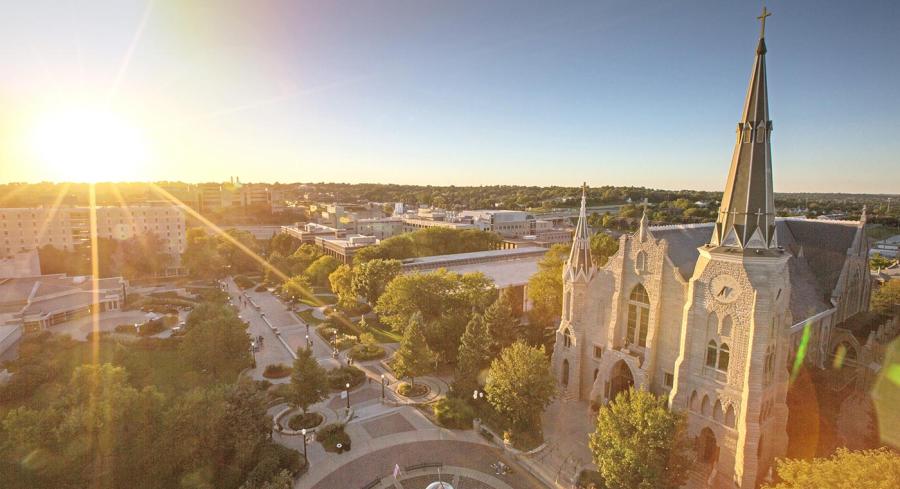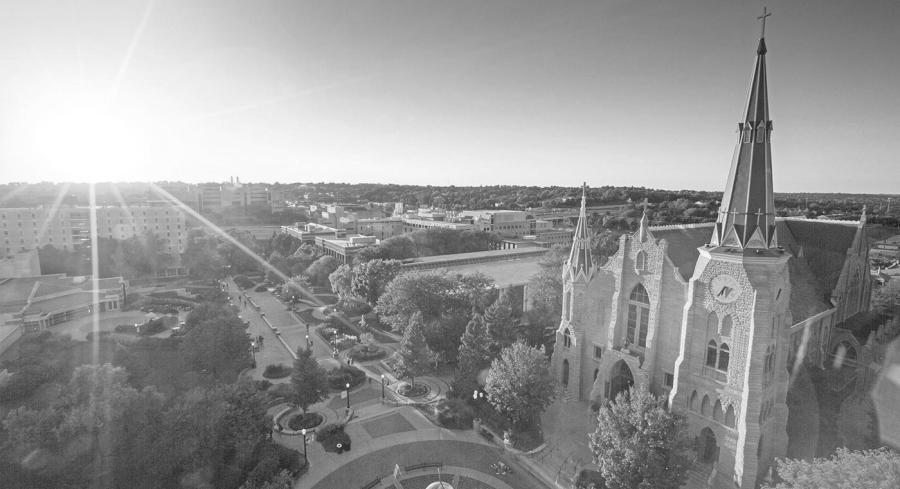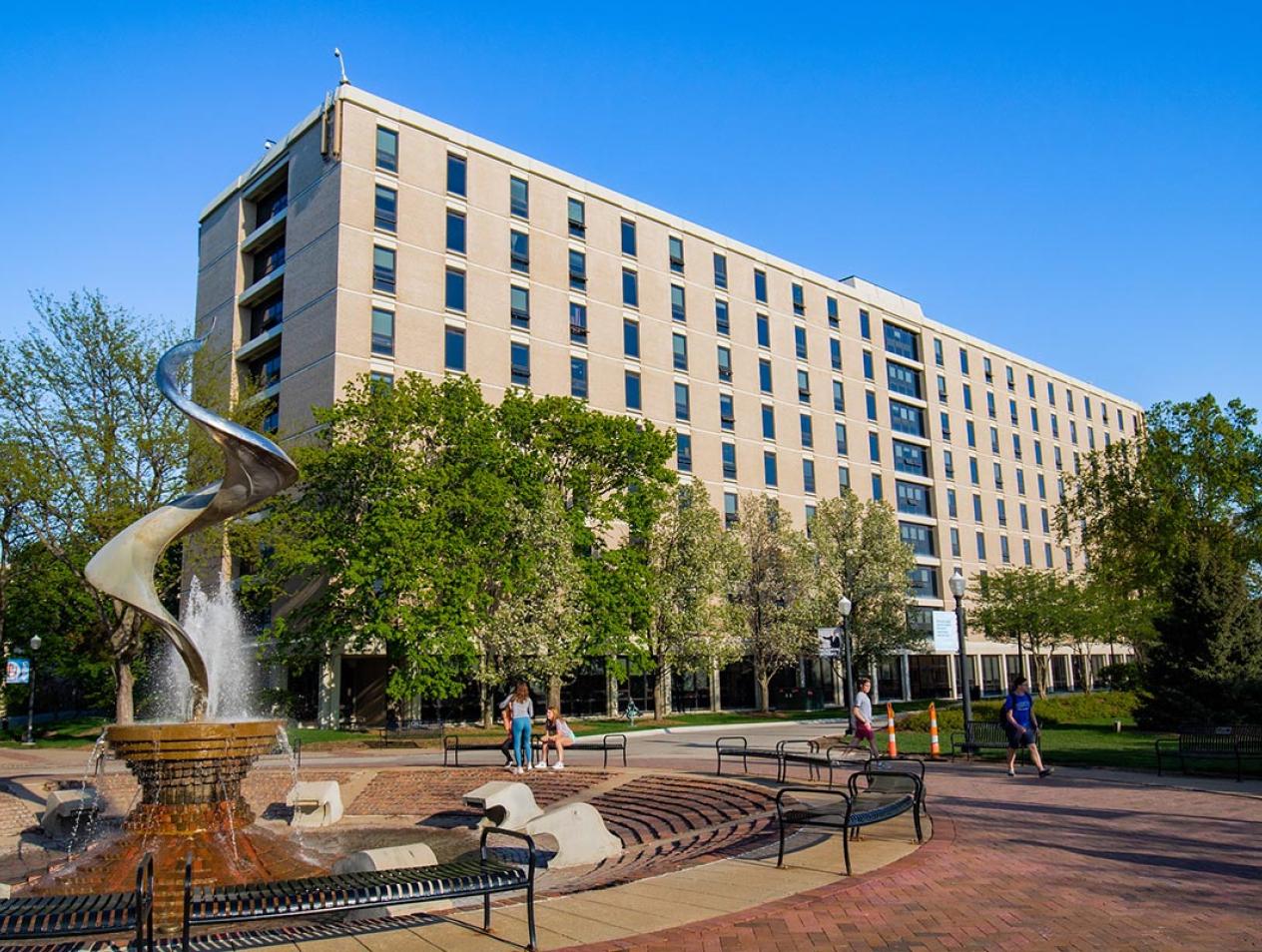Swanson Hall
Welcome to Swanson Hall!
Swanson Hall is a co-educational hall home to 440 freshman students. Swanson Hall features suite-style rooms, with two adjoining double-occupancy bedrooms connected by a shared bathroom. Each floor has numerous study and lounge spaces, along with kitchens on each floor. Swanson is conveniently located in the center of campus, right next to the Kiewit Fitness Center and the Skutt Student Center, and it is connected to Brandeis Dining Hall. Swanson is home to Mail Services, the hub for residential mail, as well as the Honors Living Learning Community Program.
Triple Room Accommodations
Occasionally triple rooms are used in Swanson Hall to accommodate students. These larger, flexible rooms come fully furnished and offer a 20% discount for all three students. This is a common approach among universities with strong residential populations, like Creighton. Students are randomly assigned to this space, but we make every effort to keep students with their preferred roommates.
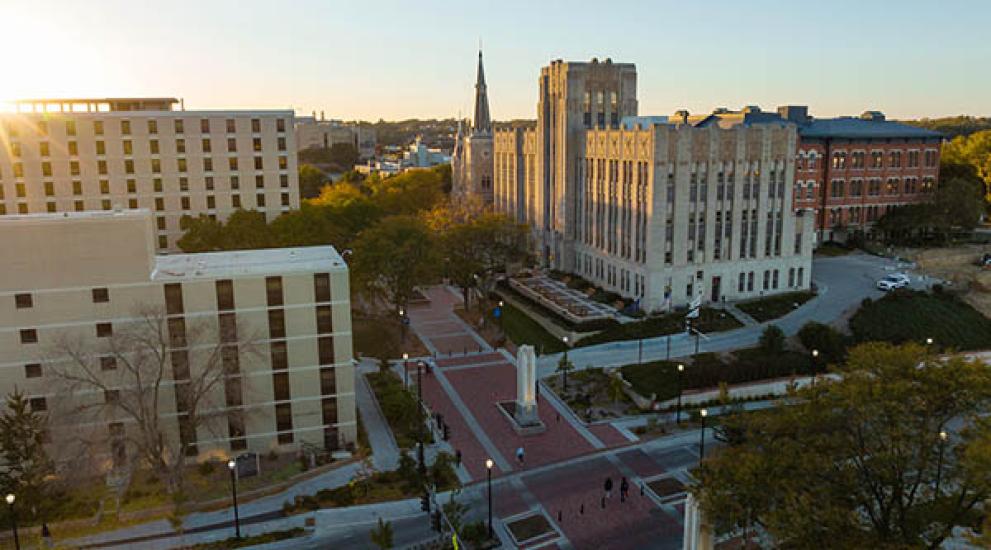
Suite style - 2 bedrooms (4 people) connected by a bathroom
Room Amenities:
Twin XL bedframe + mattress, lofting materials + ladder, bed rail, three-drawer dresser, walk-in closet, desk + chair, nightstand pedestal, mini fridge + microwave, wastebasket + recycle bin
Community Amenities:
Floor kitchenettes, social + study lounges on each floor, laundry room, gaming lounge with ping pong table + piano, Mail Services
- Loft Bed/Mattress: 37.5” x 85”
- Dresser (6 drawers): 47” x 31.5” x 19”
- Desk (3 drawers): 36” x 56” x 24”
- Bookshelf (4 shelves): 60.5” x 28”
- Closets do not have doors. The closet opening is 34”W x 84”H
- Window: 61” x 42”
- Ceiling Height: 11’6”
- Vanity: 5’ x 4’10”
- Shower: 7’10” x 32” x 33.5”
- Distance from curtain rod to ground: 64”
- Outer Shower Area: 8’ x 2’6” x 5’4”
- Distance from rod to ground: 77”
- Toilet Area: 8’ x 4’11” x 4’6”
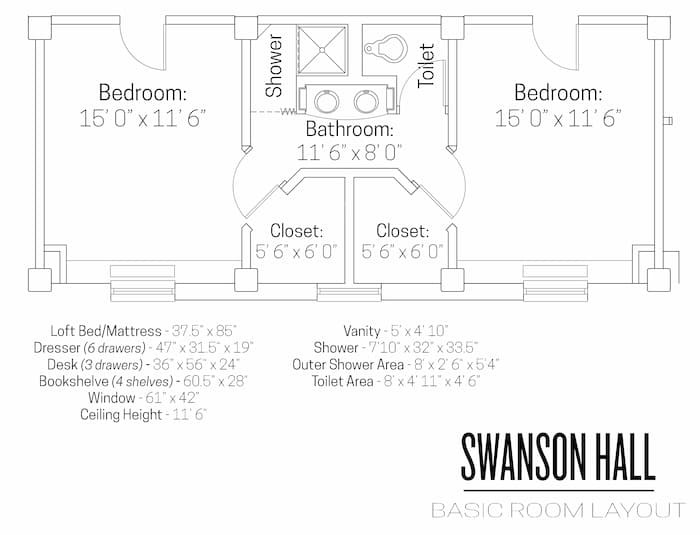
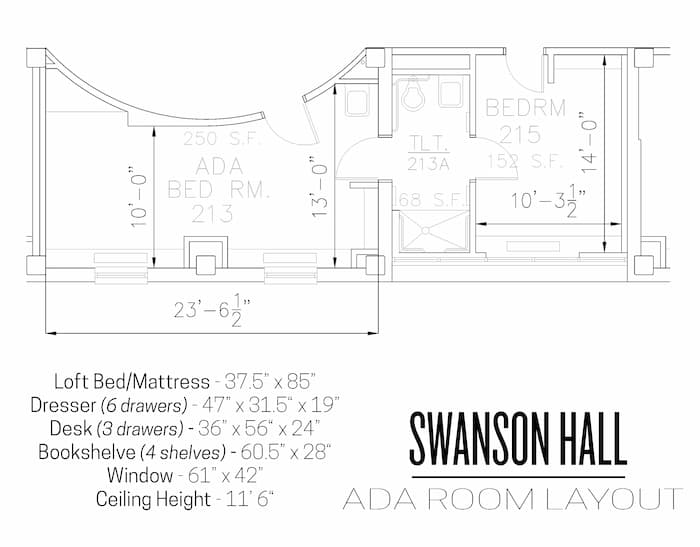
*Individual space may vary
Swanson Hall Suite-Style Room Tour
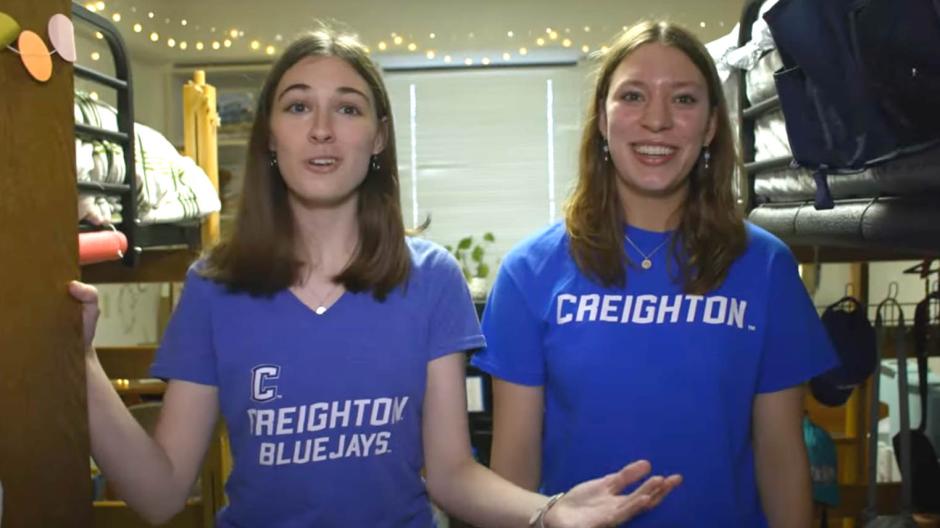
Contact Information
Swanson Hall
402.546.6500
Resident Director Contact
Rebecca Hill
RebeccaHill1@creighton.edu
Physical Address
2500 Cass St
Omaha, NE 68178
Mailing Address
First Name Last Name
2500 Cass St
Swanson Hall Creighton University
Omaha, NE 68178


