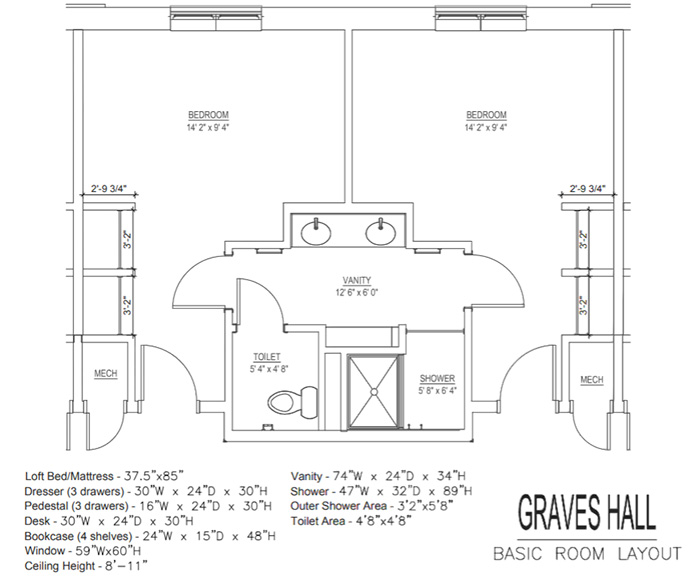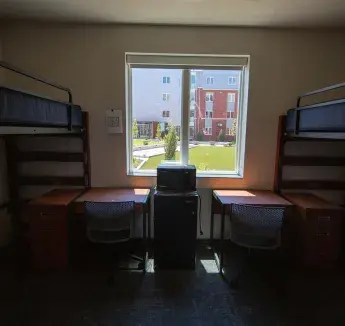
Graves Hall
Welcome to Graves Hall!
New in 2023, Graves Hall is a co-ed residence hall that features suite-style rooms, with two adjoining double-occupancy bedrooms connected by a shared bathroom. Each floor has shared community kitchenettes and dedicated spaces for student development programs. Graves also has an elevated outdoor courtyard for social gatherings and events. Approximately 400 freshman students live in the new residence hall, which is located on 23rd Street, south of Burt Street. Graves is home to the Freshman Leadership Program, a Living Learning Community.
Living Learning Community: Freshman Leadership Program
Suite style - 2 bedrooms (4 people) connected by a bathroom
Room Amenities:
Twin XL bedframe + mattress, lofting materials + ladder, bed rail, three-drawer dresser, built-in closet, desk + chair, nightstand pedestal, mini fridge + microwave, wastebasket + recycle bin
Community Amenities:
Floor kitchenettes + community kitchen on 1st floor, laundry rooms on each floor, social + study lounges on each floor, elevated courtyard, inter-faith prayer space.
- Loft Bed/Mattress: 37.5” x 85”
- Dresser (3 drawers): 30”W x 24”D x 30”H
- Pedestal (3 drawers): 16”W x 24”D x 30”H
- Desk: 30”W x 24”D x 30”H
- Bookcase (4 shelves): 24”W x 15”D x 48”H
- Vanity: 74”W x 24”D x 34”H
- Includes cabinets and drawers under the sink
- Shower: 47”W x 32”D x 89”H
- Outer Shower Area: 3’2” x 5’8”
- Toilet Area: 4’8” x 4’8”
- Bathroom shelves: 4 shelves, 48" wide and 12" deep, about 13" between shelves and 29" to the floor
- Window: 59”W x 60”H
- There are rolling screen blinds on the bedroom windows
- Ceiling Height: 8’11”
- Closet is 3’2”W x 2’9.75”D x 95”H
- 2 small shelves (38" wide and 9" deep) and 1 large top shelf (38" wide and 26" deep); bottom shelf is 41" above the floor
- 2 hanging rods in the closet
- Dressers can fit in the closets
- The diagram posted online lists the bedroom as being 14’2” x 9’4”. This the size of the open bedroom rectangle, NOT the entire space
- There are 18 outlets in each room. A set of four on each side wall, 2 sets of four on the back wall, and 2 on the wall above the bookshelf.
- The bedroom carpet is grey with a faint texture pattern
Graves Hall features suite-style rooms, with two adjoining double-occupancy bedrooms connected by a shared bathroom.

Each floor in Graves Hall has a shared community kitchenette and dedicated spaces for student development programs. Graves also has an elevated outdoor courtyard for social gatherings and events.
Suite-Style Rooms in Graves Hall

Graves Hall Single to Double Conversion Room Tour

Contact Information
Graves Hall Phone Number
402.280.3308
Area Coordinator Contact
Reed Blanchard
ReedBlanchard@creighton.edu
Physical Address:
2275 Burt St
Omaha, NE 68178
Mailing Address
First Name Last Name
2275 Burt St
Omaha, NE 68178









