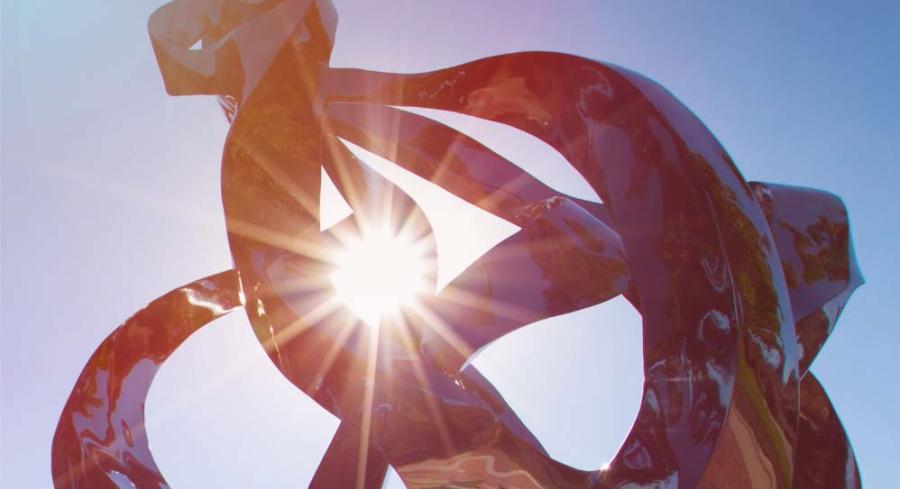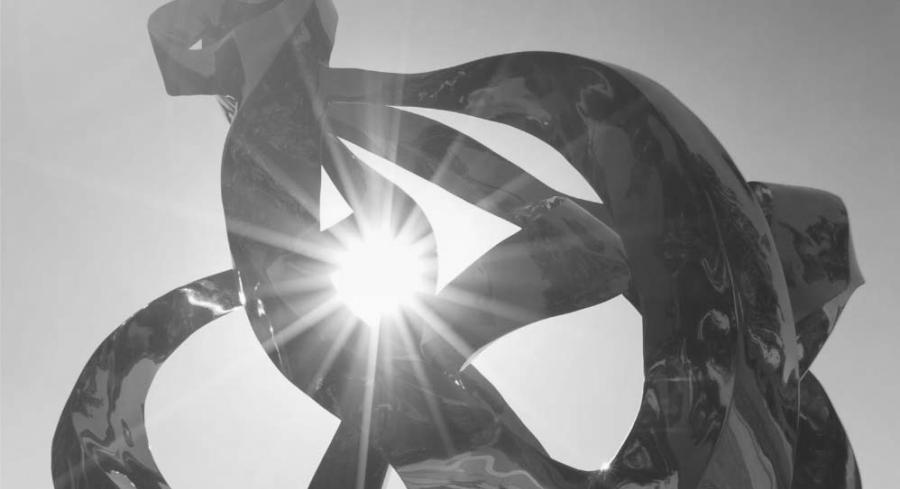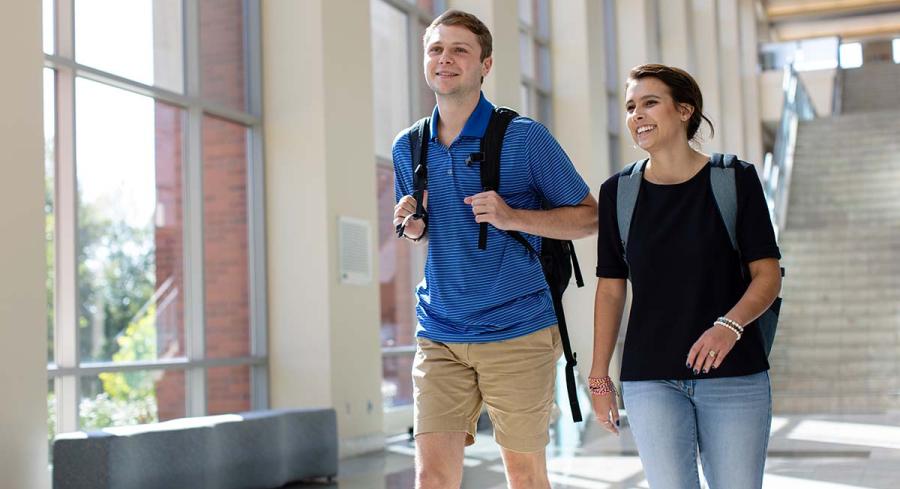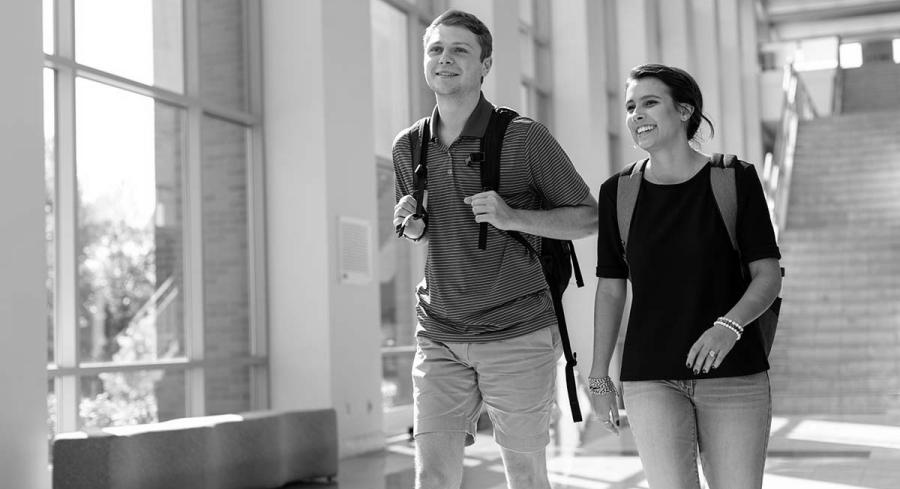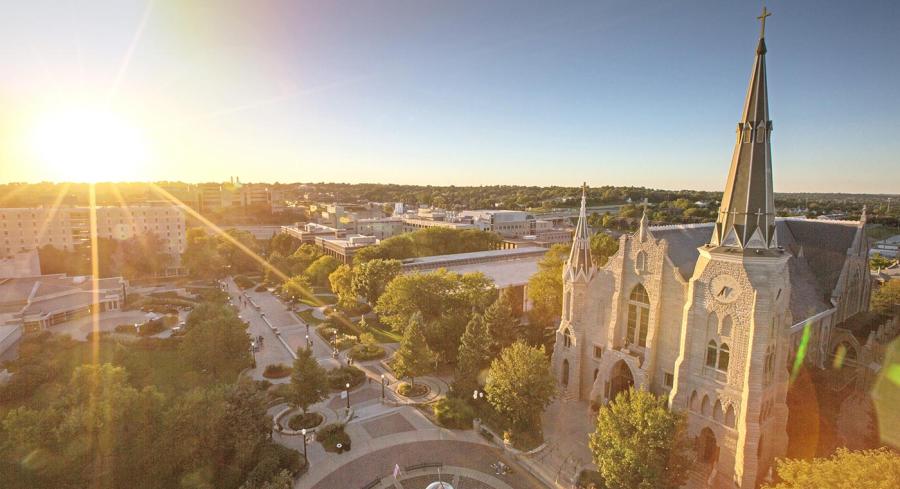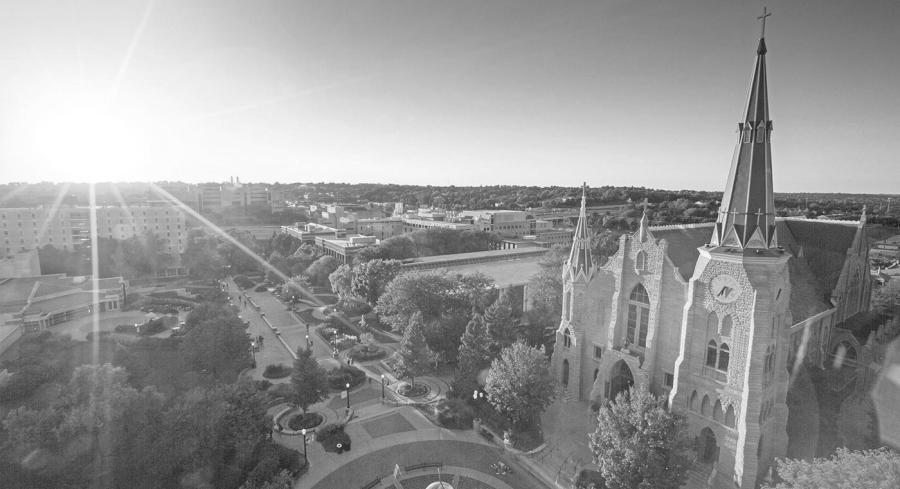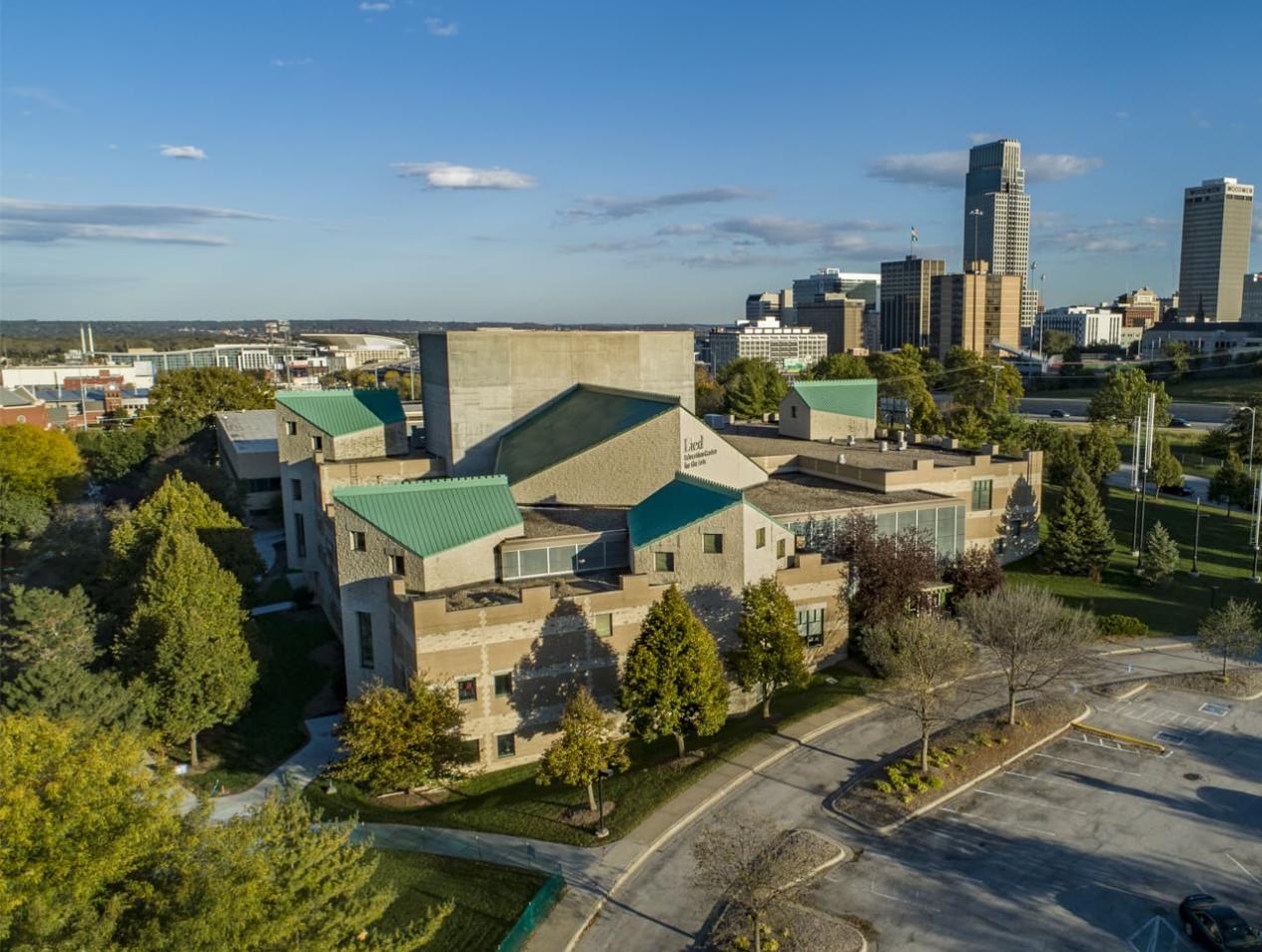About FPA
We’re here for you.
Mission Statement
In the Ignatian tradition, Creighton University's Department of Fine and Performing Arts provokes thought and inspires the imagination through the creative production and scholarly examination of the arts to benefit the individual, university, and global community.
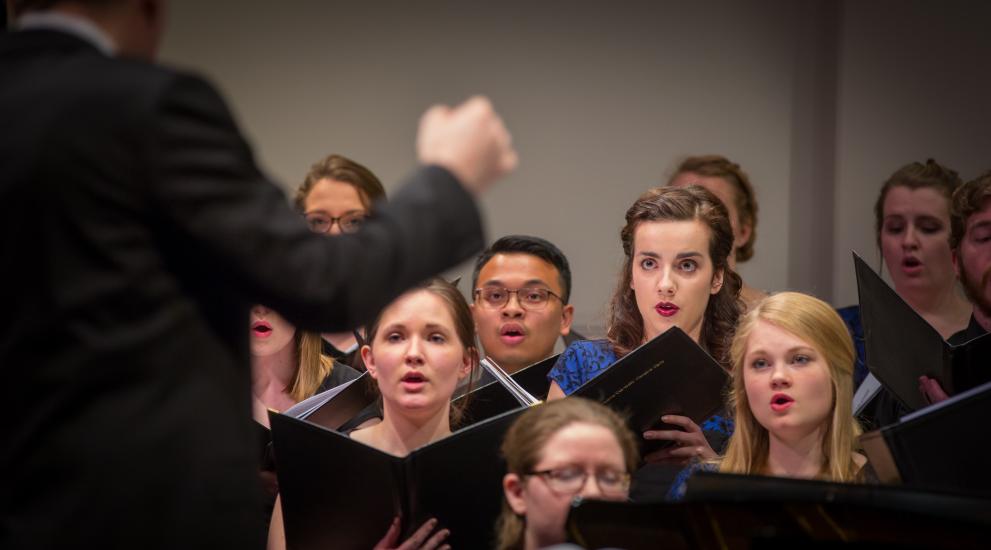
Our Values
- We exist for student learning.
- We believe the arts are the voice for the human soul.
- We demand excellence in performance and research.
- We celebrate the rich diversity of human cultural traditions.
- We promote social justice in our local and broader global communities.
- We support collaborative, cross-disciplinary experiences across the arts.
- We empower students to risk, create, enlighten.
The Lied Education Center for the Arts (LECA)
The 71,600 square foot Lied Education Center for the Arts consolidates all of the programs of the Fine and Performing Arts Department (except for Classics) under one roof, allowing for creative opportunities and cooperation among the disciplines. The building is designed to be a hub of artistic creation and scholarship for the Creighton campus and for the Omaha arts community.
Construction of the Lied Education Center for the Arts
The Lied Education Center for the Arts was made possible by grants from the Lied Foundation and the Kiewit Foundation. Completed in 1996, the building's architects were Hardy, Holzman, Pfeiffer and Associates of New York and The Schemmer Associates of Omaha. The general contractor was the Kiewit Construction Company.
On the Main Level, the Mainstage theatre, accented in luxurious cherry wood, is the core of the building. Designed in a pentagon, the proscenium stage theatre will seat 300 on the main floor and another 50 in the balcony. A large Studio Theatre, which can be used as an additional performance space, is near the Mainstage.
Just across the lobby from the Mainstage is the Lied Art Gallery. Consisting of two rooms, the South Gallery is also designed in the shape of a pentagon, and the North Gallery is rectangular. Both rooms have a rich oak floor.
The Main Level also holds the most of the performing arts programs of the department.
The Theatre area has a complete scene shop, and most of the Theatre and Musical Theatre faculty offices are also on this level.
Music classrooms, practice rooms, choral and instrument storage rooms, and Music faculty offices are also on the Main Level.
The large dance studio has a professionally sprung dance floor as well as storage and changing facilities. Dance faculty offices are also on the Main Level.
The Lower Level houses the photography and art history divisions of the department, as well as part of the theatre division. Administrative offices, classrooms, and two conference rooms are also on this Level.
Photography dark rooms are on the Lower Level, as well as some of the Studio Arts faculty offices.
Art history faculty offices are on the Lower Level, as well as a Slide Library, which is complete with a digital imaging system and complete light tables.
The Costume Shop for the Theatre and Musical Theatre programs is on the Lower Level, as is the management office of the Nebraska Shakespeare Festival.
A multimedia, auditorium-style classroom, which seats 47, and a computer lab are on this Level.
Finally, the Department Chair's Office, the Main Administrative Office, and the Operations Director's Office are on the Lower Level.
The Upper Level of the Lied Education Center for the Arts has the department's Studio Arts programs. The ceramics and sculpture areas have access to an outdoor kiln and casting area. Most of the Studio Arts faculty offices are located on this level.
Directions to Creighton University, LECA and the Department of Fine & Performing Arts
Creighton University is on the northwest edge of downtown Omaha. The Lied Education Center for the Arts is on the east end of campus, on the corner of 24th and Cass Streets. Visitor parking is west of the building and is accessed from Cass Street. Additional parking, on weekends and at night, is available north of the McGloin Residence Hall (accessed from Burt Street) and north of the Ahmanson Law School (accessed from 21st Street). The Main Entrance (leading to the Theatres and Gallery) is on the west side of the building, next to the Visitor parking lot.
From Interstate 29 north or south
Exit to Interstate 480 west, take 14th Street off ramp, take Cass Street west to 24th Street
From Interstate 80 west
Exit to Interstate 29 north, exit to Interstate 480 west, take 14th Street off ramp, then take Cass Street west to 24th Street
From Interstate 80 east
Exit to Interstate 480 east, take Burt/Cuming Street off ramp, take Burt Street east to 24th Street, then take 24th Street south
From Highway 75
Take Hamilton Street off ramp, take Hamilton Street east to 24th Street, then take 24th Street south


